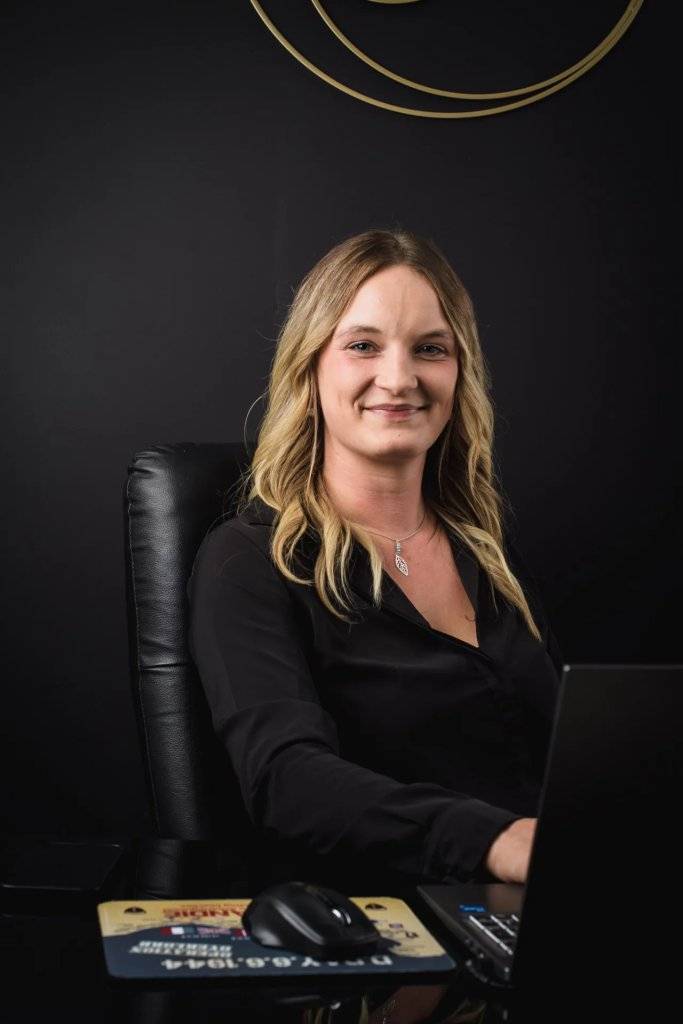€599,000
Exclusive opportunity to discover this sublime property in a quiet location 10 minutes from Vic-Fezensac in the commune of Castillon-debats, comprising a main house, gîte, swimming pool and numerous outbuildings set in 3 hectares of grounds.
The main house offers around 250m2 of living space and comprises a large entrance hall leading to a pretty kitchen with wood-burning stove opening onto a terrace, a spacious living room also with wood-burning stove, and a second cosy sitting room. Not forgetting a large room currently used as a sewing workshop with access to the convertible attic, a laundry room and separate wc. Upstairs, a large landing leads to four bedrooms, including a master suite with bathroom and shared shower room.
The gîte, with approx. 75m2 of living space, comprises a large living room with open kitchen, a bright mezzanine giving access to a bedroom and a shower room with toilet.
Outside, in the heart of 3 hectares of grounds, you'll find a magnificent pool area with pool house and jacuzzi.
Numerous outbuildings complete this property, including a garage, workshop and hangar.
For more information, please contact Victoria Garnham:
07-70-66-84-30
victoria@gelasimmo.com
No information available
No information available

This site is protected by reCAPTCHA and the Google Privacy Policy and Terms of Service apply.