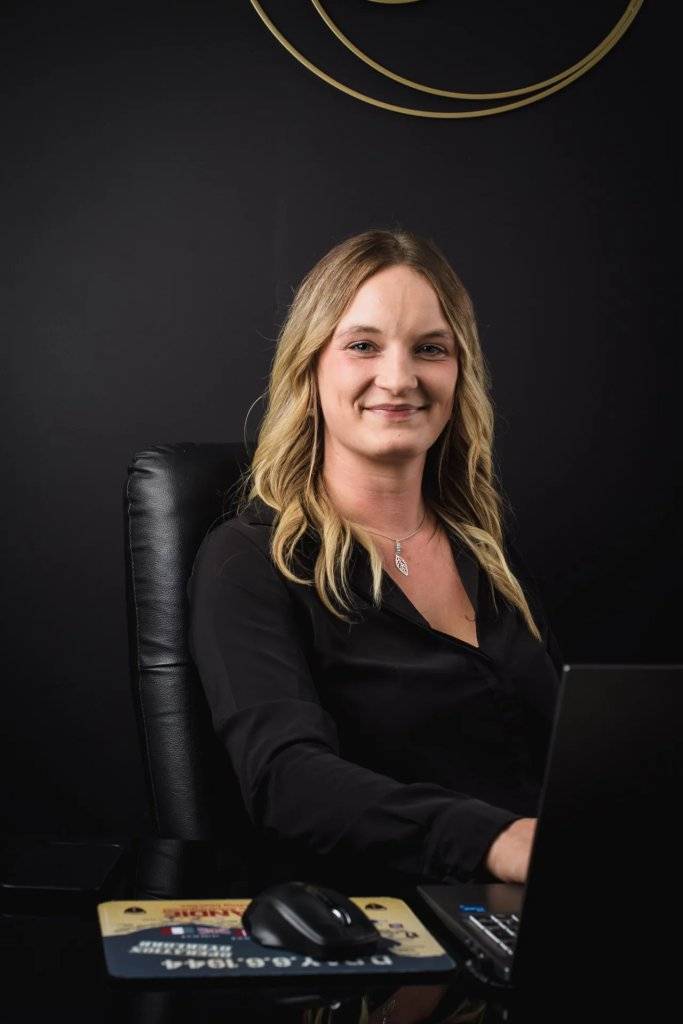€540,000
Nestled in a green setting of over 3000m², this magnificent traditional house dating from the 1890s has been completely renovated to offer an exceptional living environment combining old-world charm and modern comfort.
With 240m² of living space, this character house is spread over two levels. The interior layout features a very large living room of approx. 84m2 (lounge/dining room and open kitchen), as well as 4 spacious bedrooms (including one on the ground floor) of approx. 12m2 each, ideal for creating personalized living spaces. Multiple openings provide constant natural light and allow you to take full advantage of the house's exposure.
You'll also find 2 bathrooms, as well as a 10m2 laundry room and a storeroom.
The well-designed outdoor space features two spacious terraces, ideal for al fresco dining. A 10m2 outbuilding that doubles as a summer kitchen, a 60m2 carport and a closed garage that can also be used as a workshop.
Finally, there's a beautiful swimming pool (8x4m) heated by a heat pump.
The highlight of the show is on the first floor, a magnificent 50m2 room where you can let your imagination run wild: master suite, sports room, games room or even cinema room.
There's no shortage of equipment on this property, including individual heating with reversible air conditioning throughout the house and/or a wood-burning stove whose heat is used to heat the upstairs bedrooms. The open-plan kitchen will remain fully equipped, with a thermodynamic water heater.
The kitchen overlooks a glass-walled wine cellar... Enough to seduce the finest oenologists.
Give free rein to your desires and you'll be able to add the finishing touches needed to complete the renovation of this building.
Situated close to the main points of interest (schools, shops, etc...) and the Bayonne/St-jean-pied-de-port axis, this house is a true haven of peace offering an ideal living environment for lovers of authenticity and modern comfort.
No information available
No information available

This site is protected by reCAPTCHA and the Google Privacy Policy and Terms of Service apply.