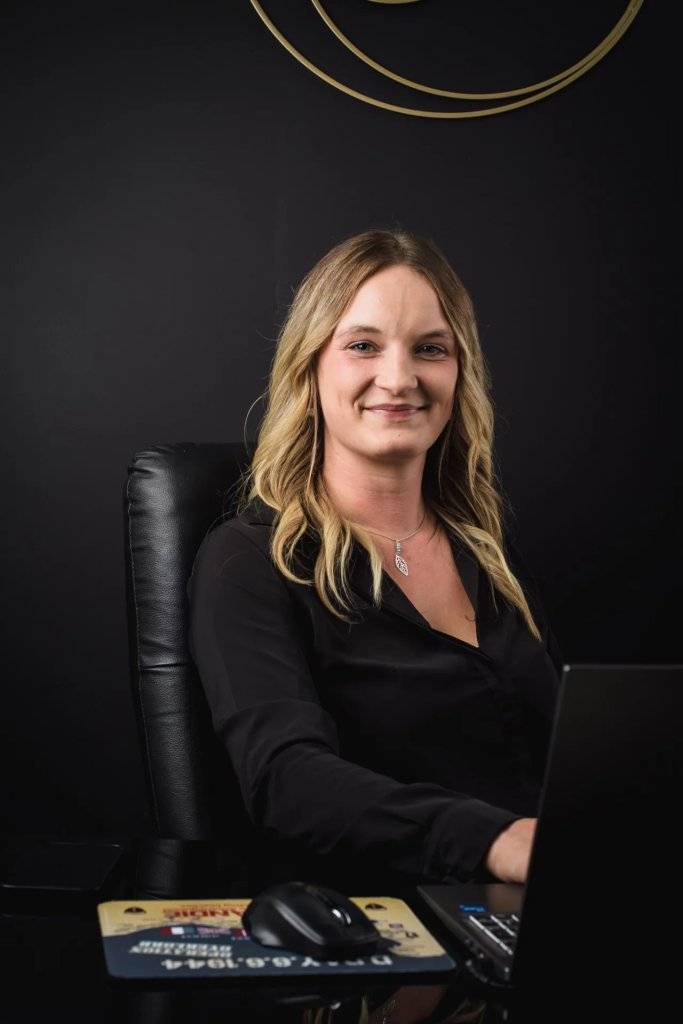€367,500
In a bucolic setting in the heart of the Gers, less than 10 minutes from Vic-Fezensac, this former tile factory with its authentic charm offers real potential, whether for a large family home, a tourist activity or a country living project.
The property comprises several buildings:
- A main house of around 228m2 of living space, partially renovated, with spacious rooms, exposed beams and a warm atmosphere.
- An independent gîte with approx. 131m2 of living space, ideal for welcoming family, friends or visitors.
- A studio for flexible use as a workshop, workspace or extra accommodation.
- Numerous outbuildings (barns, sheds, former cowshed, former wine storehouse...) offering a wide range of possibilities: creation of reception areas, craft workshops, new accommodation or storage.
Some work remains to be done to complete the renovation, but the essential elements are already in place: roof, habitable living rooms, wooded grounds and buildings in good structural condition.
A rare opportunity to own a place of character and soul, in a peaceful, unspoilt setting.
For more information, contact Victoria Garnham:
07-70-66-84-30
victoria@gelasimmo.com
No information available

This site is protected by reCAPTCHA and the Google Privacy Policy and Terms of Service apply.